Mark’s Garden Studio: A Peaceful Art and Crafting Retreat
Mark was looking for a quiet place in which he could relax, but also as an art and crafting studio.
Working with the design team he looked to include an integrated cupboard and shelving space that would fit into the curved wall and ceiling. Additionally, he wanted a bespoke curved desk that would wrap around one corner of his room to provide plenty of working space under the window.
Mark found the consultation process to be a great experience overall and commented on just how great the communication was. He stated that the team were highly knowledgeable and professional and showed a great deal of patience as he worked through a number of design options until he found what was right for him.
Mark believes that the design has provided a multi-purpose space that can be used in a number of different ways in years to come – however, he has no immediate plans to do so just yet!
After much research, Mark explained that he decided to work with My Garden Studio as the design really stood out to them and they appreciated the flexibility offered in developing a personalised design that met all of their individual requirements. He said that they had not received this level of care and patience with other providers that they had reached out to.
Mark found their model of durability and energy efficiency particularly pleasing. While spending a little more on the design than cheaper alternatives, he realised that the quality of the materials and the build itself meant that this was an investment that would last for years.
With family, friends, neighbours and guests all heaping positive comments on the garden room, Mark states just how impressed everyone is when they see his garden studio.
However, Mark is at his happiest when he is able to sit back in his quiet room with the window slightly ajar, while he soaks up the sound of birdsong!






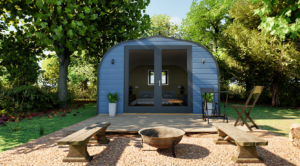

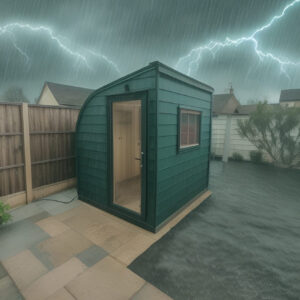
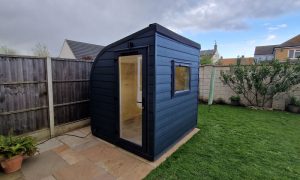
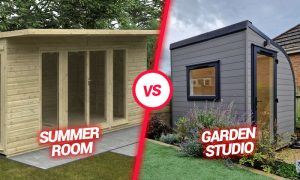
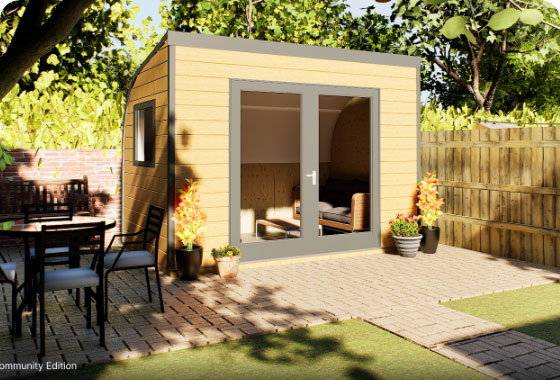
0 Comments