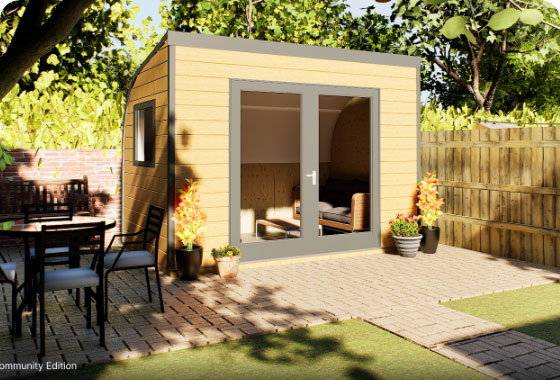Tailor made spaces that work for you
We specialise in crafting bespoke modular buildings tailored to your unique needs. Whether you need a home office, an art studio, or a versatile commercial space, our innovative designs and superior craftsmanship ensure that we deliver solutions perfectly suited to your requirements.
Step 1
Get in touch
Our friendly design team is ready to discuss your requirements. You can even send us pictures of your outdoor space or share a sketch. We’re here to help, so don’t hesitate to ask any questions.


Step 2
Design & develop
We’ll design your space using 3D CAD software based on your info. You’ll get an initial concept, timeline, and quote. Then, we’ll refine the design with your feedback.
Step 3
Workshop pre-build
Once approved, we manufacture your space to your exact specifications. Our quality assurance ensures perfection before installation, and we keep you updated throughout.

Step 4
Installation
Our installation team will arrive on a pre-arranged date to assemble your space. Smaller eSnugs take 1 to 2 days. After final testing and cleaning, we’ll hand over the keys for immediate use.
Step 5
Enjoy
We pride ourselves on our professionalism and dedication. Our commitment to personalised design ensures every project reflects your unique style and needs.

Personalised design
Advanced technology
We provide a fully bespoke design service for both home and commercial needs. All our modular buildings can be adapted to meet your specific requirements, ensuring a perfect fit for any purpose. Whether you need a customised garden office, a tailored commercial unit, or a unique space designed from scratch, we work closely with you to bring your vision to life. Our commitment to personalised design ensures that every project reflects your individual style and functional needs.




Case Studies
Our recent projects
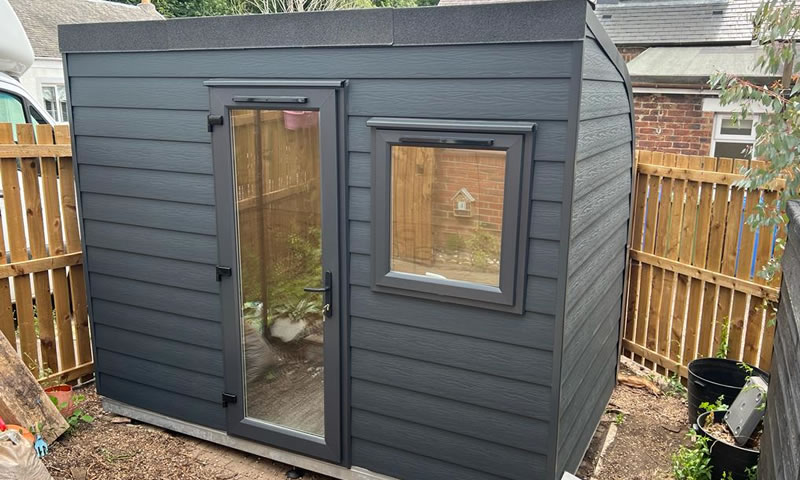
Dale, Edinburgh
Dale originally reached out to E-Spaces Design and Create Ltd. as he knew he was looking for an additional workspace.
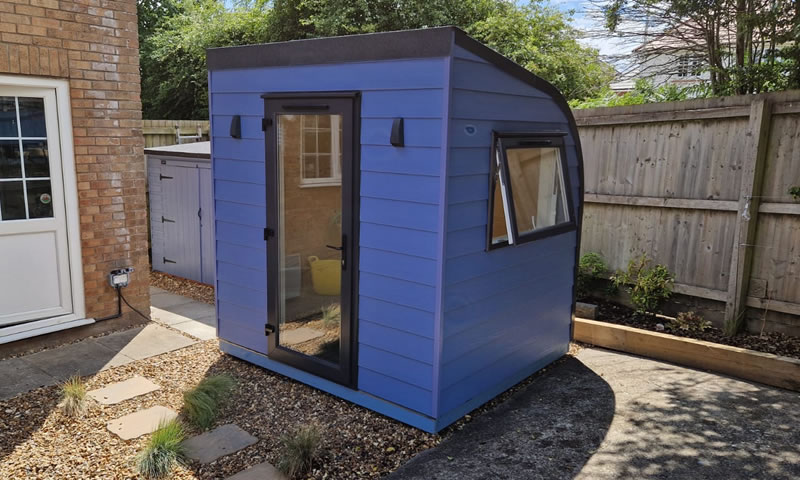
Mark, Cardiff
Mark was looking for a quiet place in which he could relax, but also as an art and crafting studio.
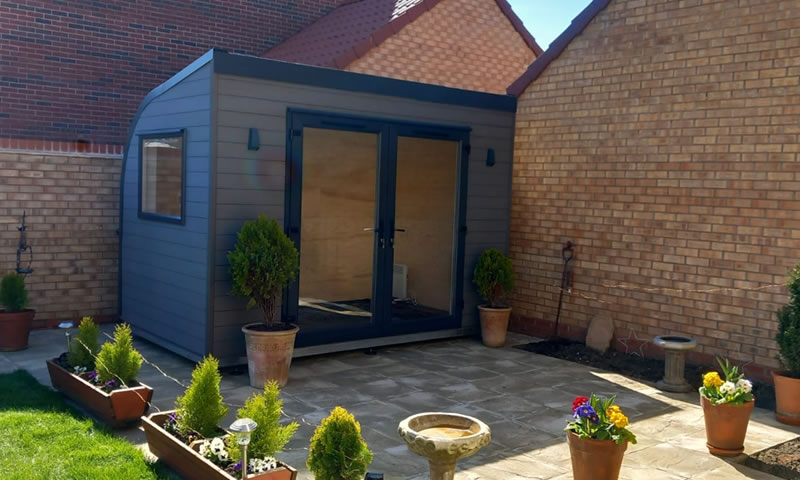
Kaz and Paul, East Yorkshire
After downsizing, Kaz was looking to create an extra room in the garden to provide a flexible, multipurpose outdoor space.
Discover
Our range
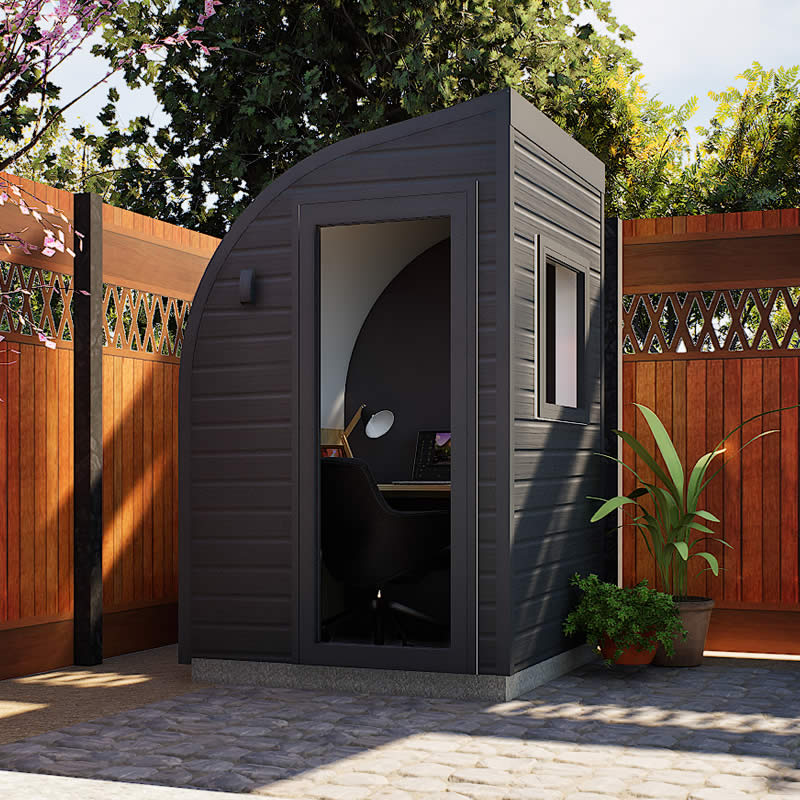
Anthracite Grey
ePod
A compact space designed for smaller gardens and courtyards, ideal for work, hobbies, or relaxation.
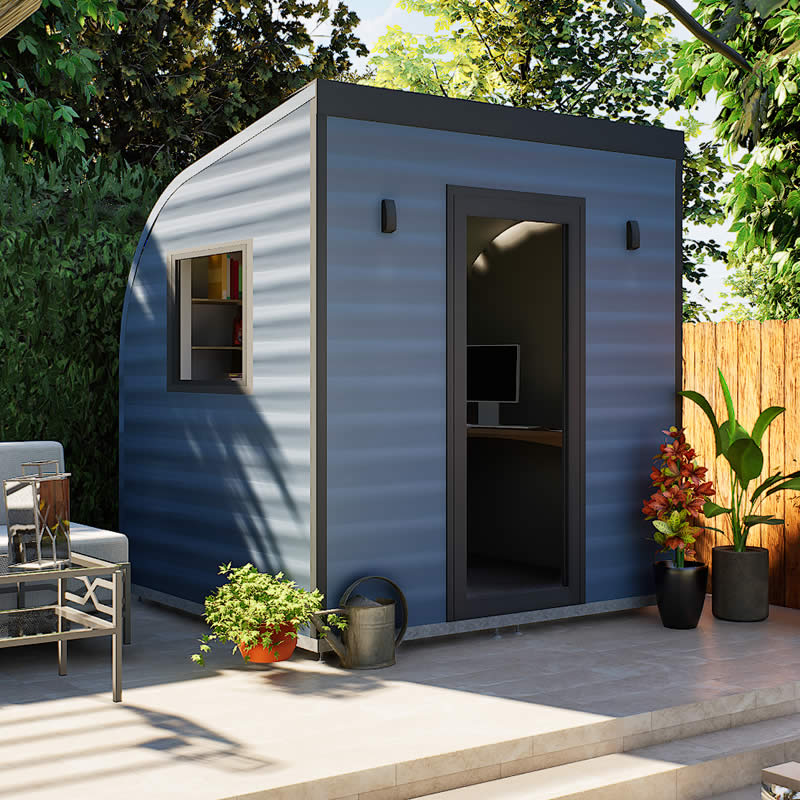
Pigeon Blue
eSnug
A stylish garden office, business base, or snug, designed for year-round use.
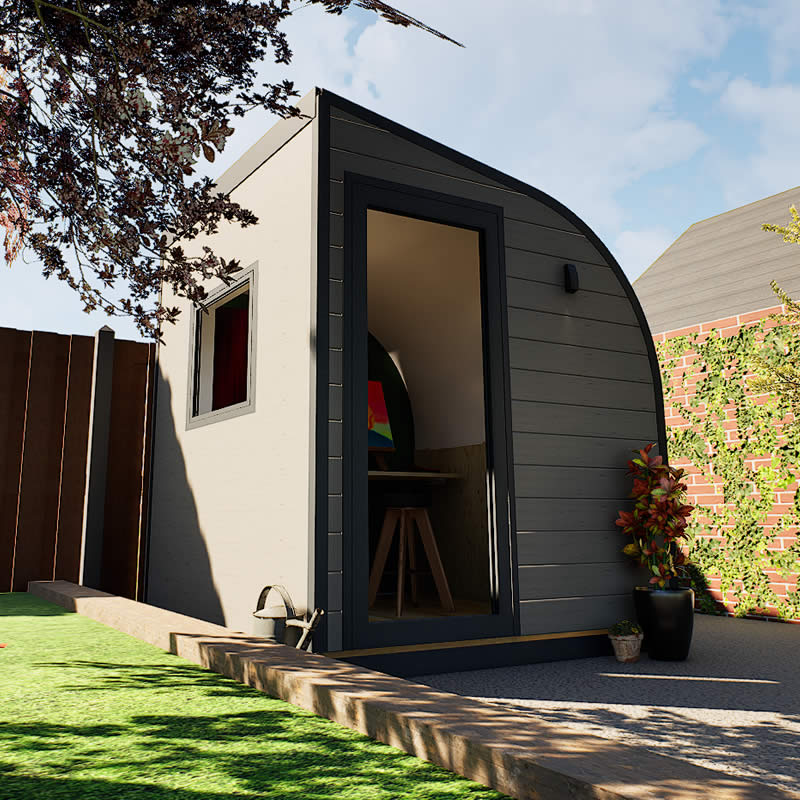
Stone
eSnug
A versatile space with a side door, ideal for work or leisure with a contemporary look.
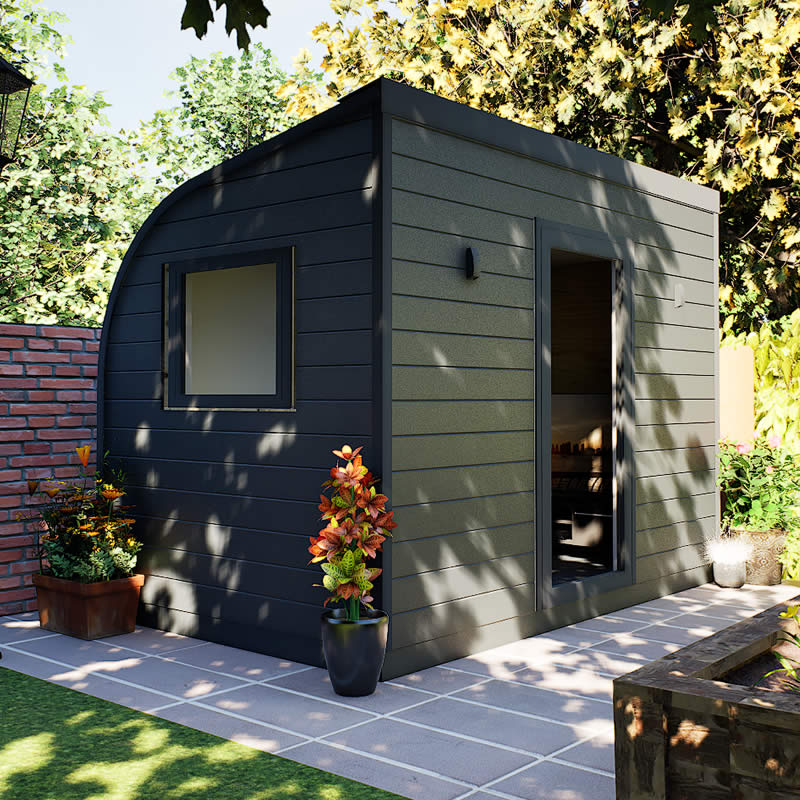
Anthracite Grey
eSnug Plus
A spacious room, ideal for work, hobbies, or small businesses.
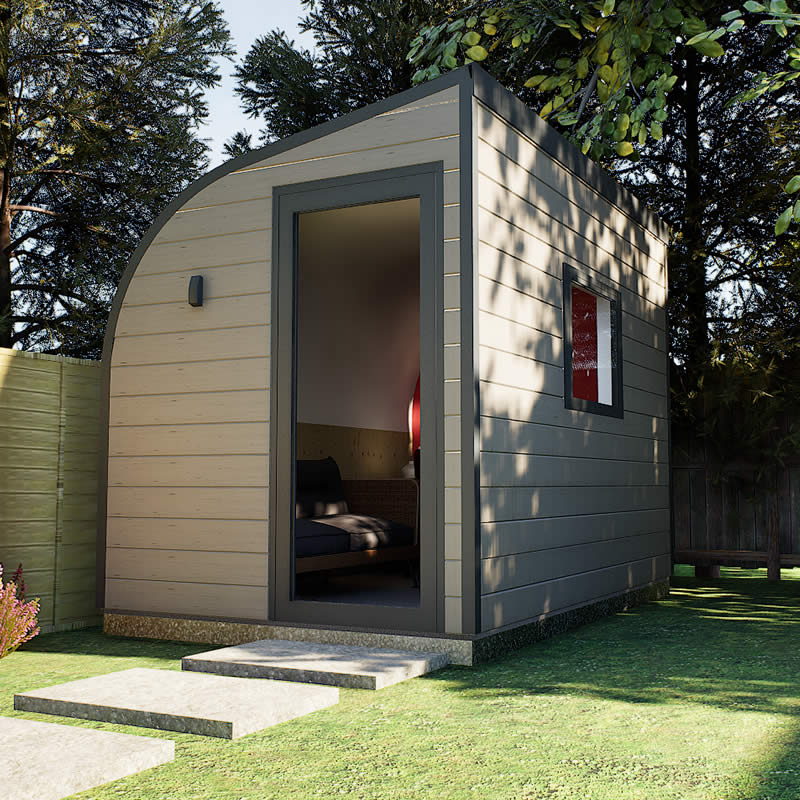
Stone
eSnug Plus
A versatile garden room with a side door, providing privacy for work or relaxation.
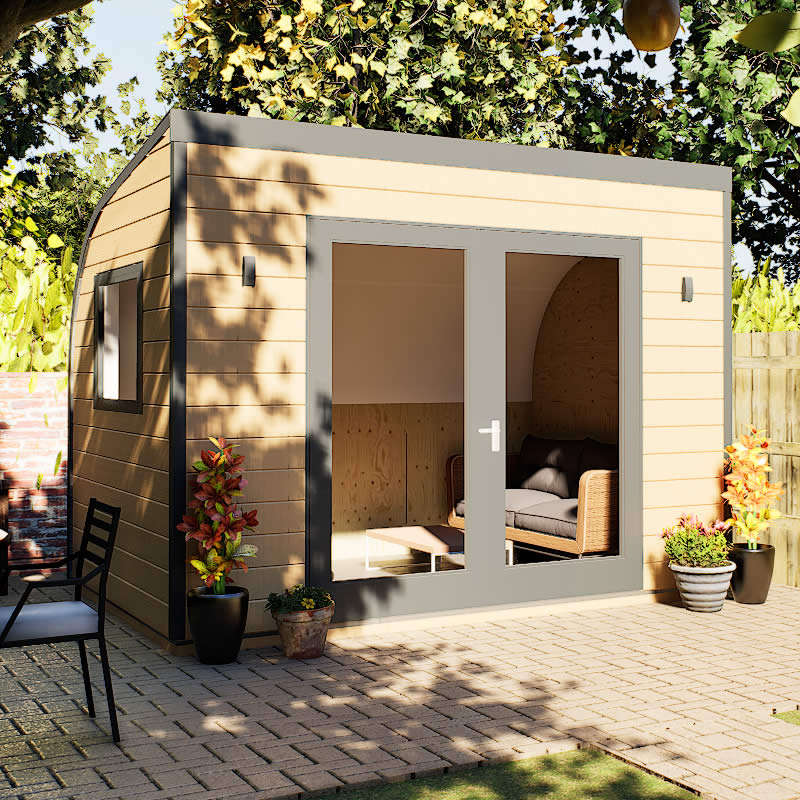
Oak
eSnug Plus
A spacious garden room with French doors, providing natural light and a peaceful connection to your garden.
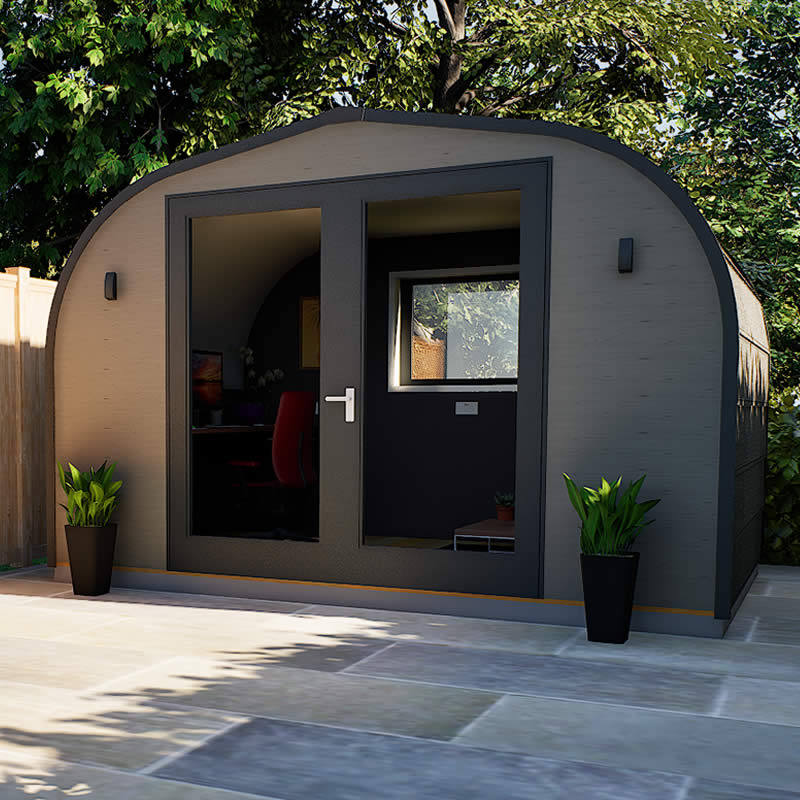
Stone
eLodge
A compact yet spacious eco-lodge with French doors, ideal for a professional workspace or relaxation.
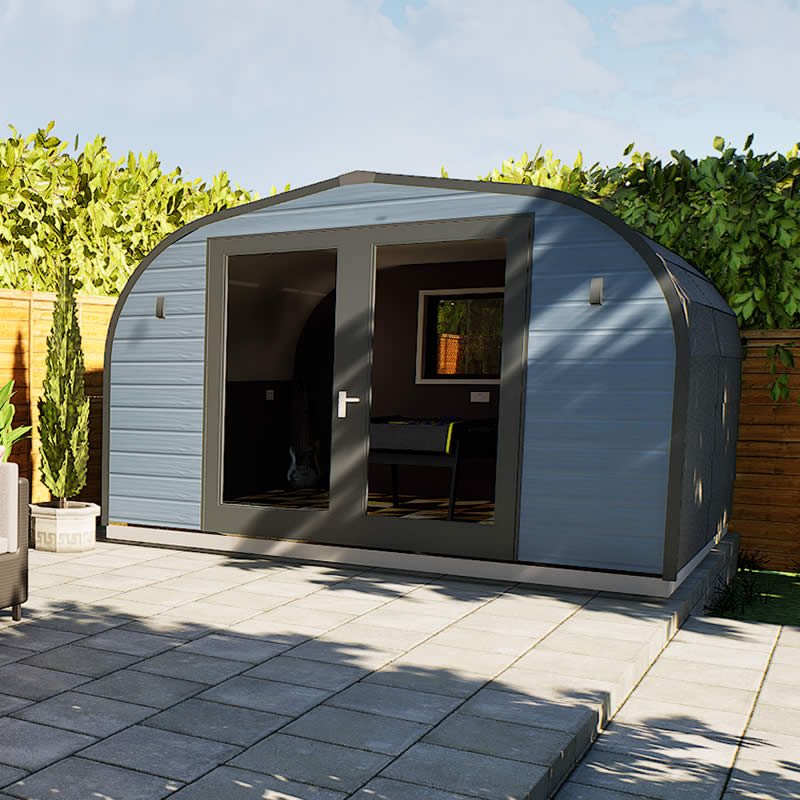
Pigeon Blue
eLodge Plus
A mid-sized eco-lodge with French doors, offering a bright and airy space for work, business, or leisure.
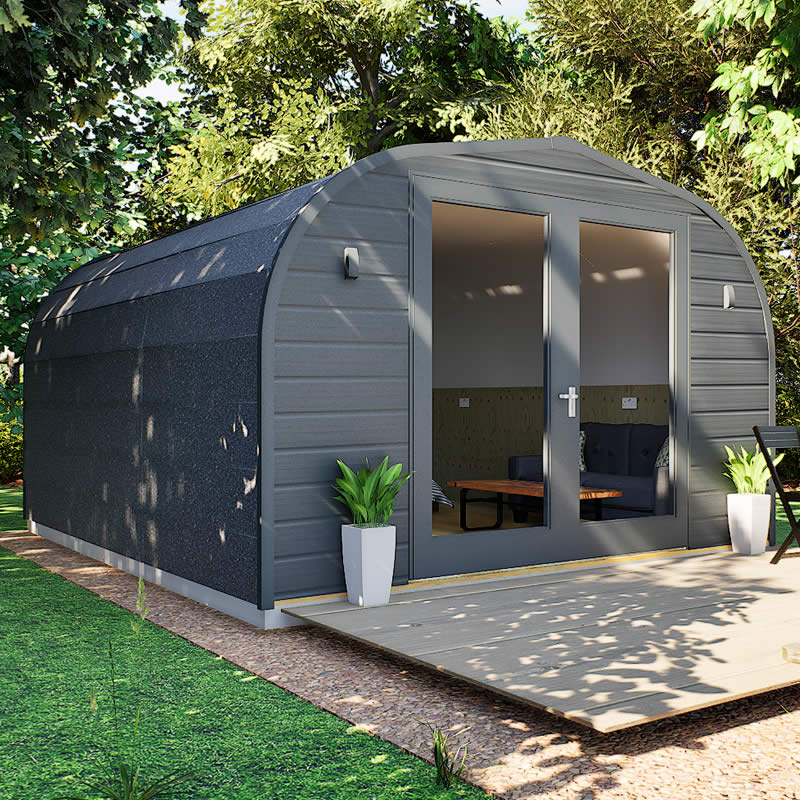
Anthracite Grey
eLodge Max
A large elodge with French doors, offering a luxurious, spacious retreat for work, business or leisure.
