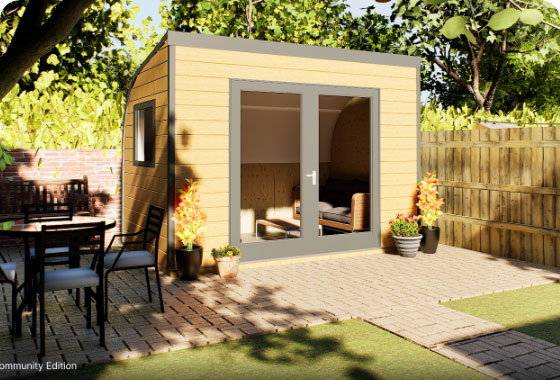FAQs
Do I need planning permission for my garden building?
Most garden buildings under 2.5m in height typically do not require planning permission. At My Garden Studio, all our standard buildings are designed to stay just below this limit. For more information, click here to visit our planning page. However, we always recommend consulting your local planning authority to ensure your project complies with regulations specific to your area.
What kind of foundation do I need?
A solid, flat, and level foundation is essential for the stability and longevity of your building. Suitable options include concrete slabs, patio stones, or gravel grids. While we recommend a concrete base for optimal support, our team is available to provide advice based on your specific site needs. If required, we can also assist with the foundation work.
How are the buildings insulated?
All of our buildings are fully insulated to keep them comfortable year-round, with a minimum of 100mm insulation in the walls and ceiling, plus a thermo mat under the floor. This ensures a highly energy-efficient environment. Additionally, each unit comes with an eco-friendly, WiFi-enabled heater for added warmth during colder months.
Can I customise my building?
Yes, all our buildings are fully customisable. You can adjust the layout by changing the position of doors and windows, resizing the unit, and selecting interior finishes to suit your needs. Whether you’re after a home office, a studio, or a guest room, we’ll work closely with you to create a space that meets your vision.
How long does the installation process take?
Installation is usually completed within 1 to 3 days, depending on the size and complexity of the building. Before installation, we’ll ensure the base is ready. Our team will manage all aspects of the setup, including electrical installations and interior finishes.
What electrical and heating options are available?
All of our buildings come with a complete electrical system, including lighting, sockets, and heating as standard. The standard units are designed to plug into a 13-amp external socket, making them truly plug-and-play. For those with greater electrical needs, we offer upgrades to a 32-amp supply with a consumer unit and additional sockets.
What kind of warranty do you offer?
We provide a comprehensive warranty package:
- Structural integrity: 10 years
- Roof: 40 years (manufacturer’s warranty)
- Cladding: 15 years (manufacturer’s warranty)
- Electrics, windows, and doors: 1 year
Full details will be provided upon purchase.
How much does delivery cost, and where do you deliver?
Delivery and installation costs vary depending on your location and the size of the building. For a specific quote, please provide us with your postcode.
Are your buildings eco-friendly?
Yes, sustainability is at the heart of our design process. We use energy-efficient materials, and all of our buildings are fully insulated to minimise heat loss. We source timber from sustainable suppliers and offer energy-efficient options to ensure minimal environmental impact.
Can the building be relocated?
Our modular designs allow for flexibility, including the possibility of relocating the building if needed. While moving a building is not a simple task, we design with versatility in mind to make relocation feasible with proper planning.
What maintenance is required?
Our buildings are low-maintenance by design. We recommend cleaning the exterior cladding annually and checking seals around doors and windows. For timber finishes, applying a protective treatment every couple of years will help maintain its appearance.
Can I use the building all year round?
Yes, our buildings are designed for year-round use, thanks to full insulation and available heating options. Whether you’re using it for work or leisure, your space will stay comfortable in all seasons.
How long will my garden building last?
With proper maintenance, our buildings are designed to last over 20 years. The high-quality materials and robust construction ensure long-term durability and value.
