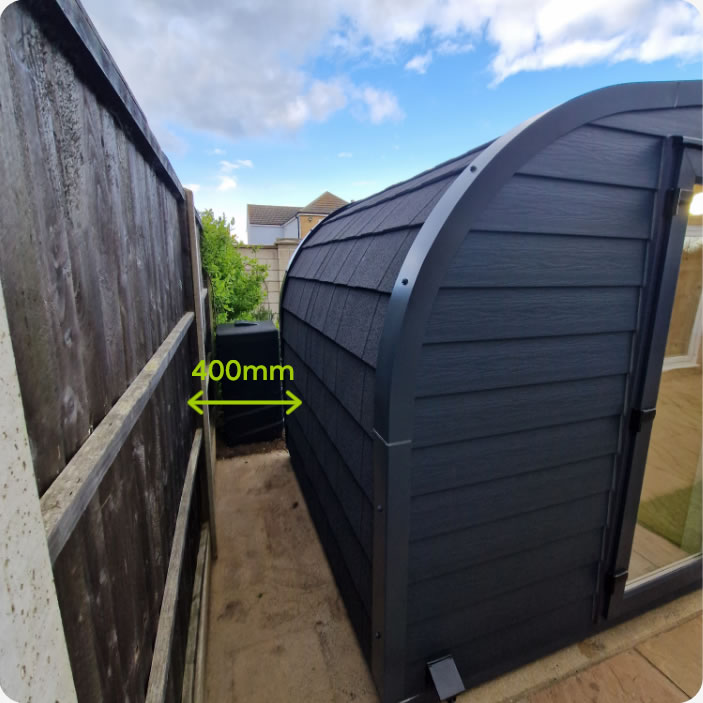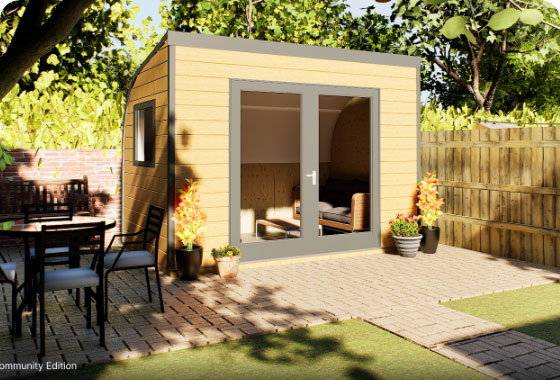Nationwide
Delivery Available
Installation
From as little as 1 day
Transparent
No hidden fees
Delivery & Installation
At My Garden Studio, we are committed to offering transparent pricing and exceptional service. Our goal is to provide clear, upfront information with no hidden fees when it comes to delivering and installing your garden room.
| Zone 1 | £475 |
| Zone 2 | Starting from £620 |
| Zone 3 | Starting from £780 |
| Zone 4 | Custom quote based on your location |
| Central and Greater London | Starting from £880 |
Our delivery costs include everything, from vehicle use and mileage to a two/three-person installation team and, where necessary, overnight accommodation for longer journeys. Prices may vary depending on the size of the unit. If your site has restricted access, additional installation charges may apply.

If you’re close to a zone boundary, contact us and we’ll ensure you get the best possible price.
Installation
Your garden room comes with either a treated timber base or an upgraded aluminium base, both supported by adjustable feet, allowing for easy installation on surfaces with up to a 40mm fall over a 2m span. We can install on various surfaces, including:
- Paving
- Hardcore
- Concrete
If needed, we can assist with foundation preparations—just ask for more details.
For sites with grass or soil, we may use alternative methods to secure the base. A level area is essential, and we require at least 400mm of clearance to install the curved roof on the rear or sides of the unit depending on design and orientation.
If your site has limited space or restricted access, don’t worry—our modular buildings are designed with flexibility in mind. We can deliver the units in smaller sections for installation in confined spaces. Contact us to discuss your specific needs.

Space to maintain
We need to ensure access for both installing the roof and for the maintenance, such as roof checks and keeping the area clear.
