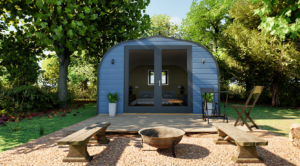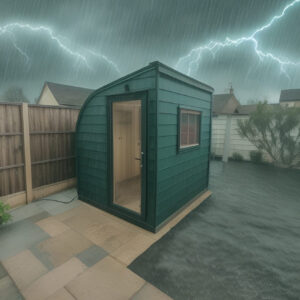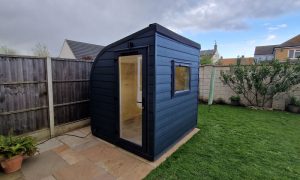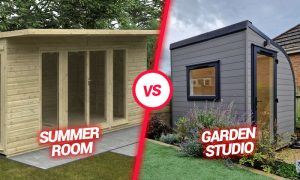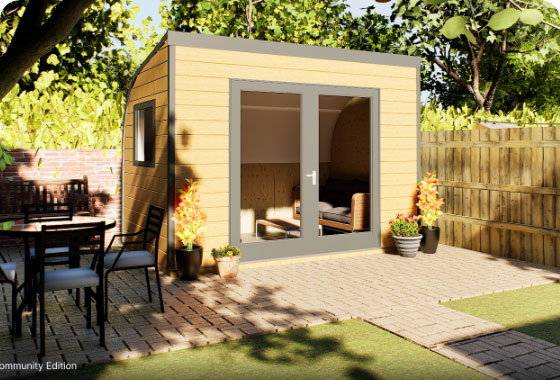
Office pod; modular garden office; wooden garden office; garden retreat; shoffice; man cave or she shed. These are essentially synonyms of free-standing garden structures that meet permitted development regulations and provide an extra space just outside of the home.
These buildings represent a significant investment, so if you are considering taking the plunge, there are some elements you need to consider.
Material selection or the basic components of your building say a lot about the time taken in the design, manufacturing and installation of your garden office. More importantly, it also provides an indication in terms of its life-span and future opportunities.
For instance, if your intention is to take your office pod with you when you move, just how feasible is that given the components of construction? Additionally, has your garden office been designed and manufactured in a way that can allow you to refresh parts of the build to extend its lifespan or make it an attractive sale should you no longer need it?
The e-spaces design team have considered all of the above in regard to providing a high-quality product that can stand the test of time. By using an internal skeleton of 12mm WISA plywood, this is then covered in 100mm of insulation, waterproof vapour barrier sheets and then composite cladding materials and steel shingle roofing tiles. Not only are these materials perfect for providing a durable structure, they are all interchangeable. Should you wish to change the colour of you cladding, this can simply be removed and replaced.
Better still, the design does mean that all individual components can be stripped back and then reassemble in another location or added to with more modular parts. Imagine being able to use your office pod or shoffice for twenty years and then be in a position to sell it on if no longer needed. It can also be moved to another area of your garden and have additional modular parts added to change its use from an office pod to a garden retreat or games room. This isn’t unexpected; with e-spaces modular designs sitting on galvanised base frames, they are likely to last for up to fifty years!
Many other builds will not be in the same position as they use structural insulates panels (SIP) construction which cannot be reused in the same way. Likewise, most builds save money on the roof by using rubber membrane which means the entire roof would need to be replaced if the unit was moved.
Carefully considering the above options will certainly help you consider the options you have for a well –constructed building not just now, but far into the future. Researching a well-designed product that uses high-quality modular materials makes it all the more possible to achieve a long-term investment.
