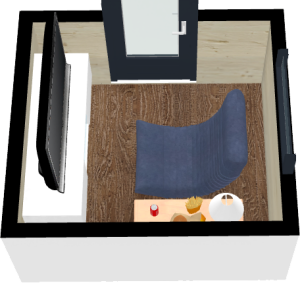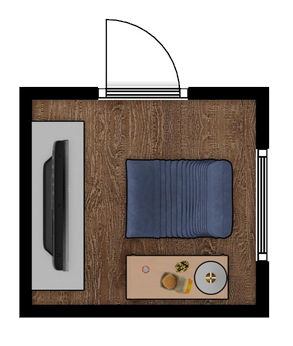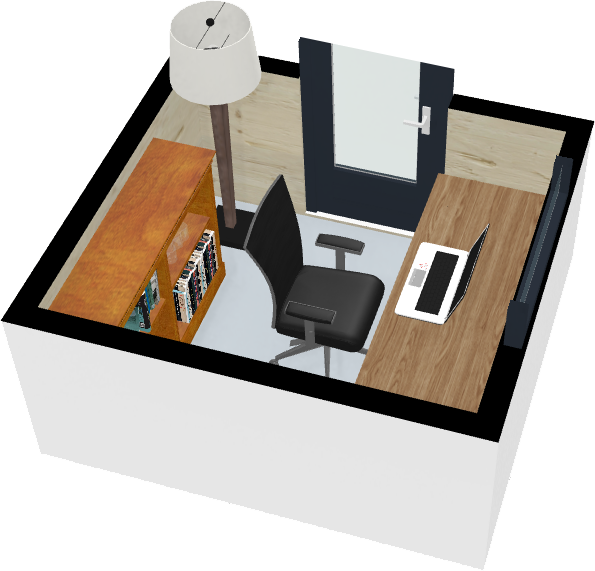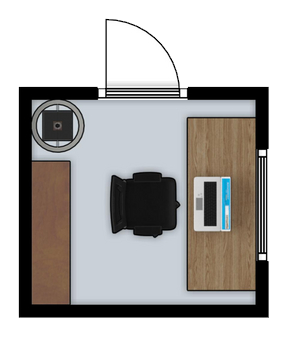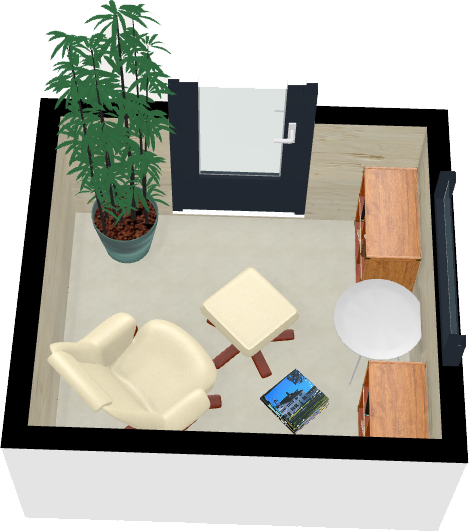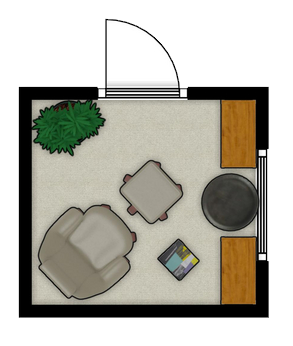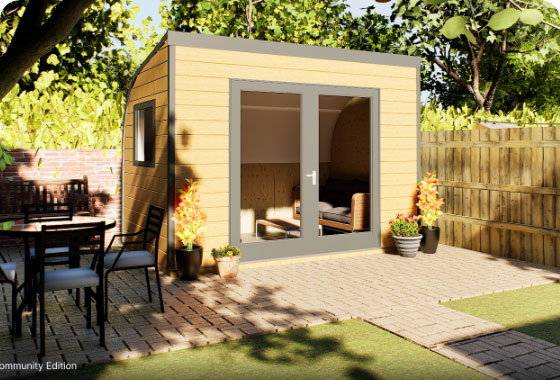-
4.8 Stars
-
Nationwide
-
eco-Engineering
-
Bespoke Design
eSnug
over 48 months, 9.9% APR with 35% deposit
Spread the cost with flexible finance rates from 0%.
Visit our finance page for more information.
Finance coming soon Find out more
Why My Garden Studios?
Our eco studios
Eco Engineering
Quality, long-lasting materials with enhanced airflow, insulation, hidden wiring and weatherproofing
Flexible Solutions
Our modular designs allow us to overcome space limitations and installation challenges
Hyper Insulation
Separate internal and external walls with airflow, insulation, hidden wiring and weatherproofing
Professional Service
We prioritise professionalism, reliability and exceptional customer service
Popular uses
Whatever your need
All our modular buildings can be adapted to meet your specific requirements, ensuring a perfect fit for any purpose. Whether you need a customised garden office, a tailored commercial unit, or a unique space designed from scratch, we work closely with you to bring your vision to life. Our commitment to personalised design ensures that every project reflects your individual style and functional needs.
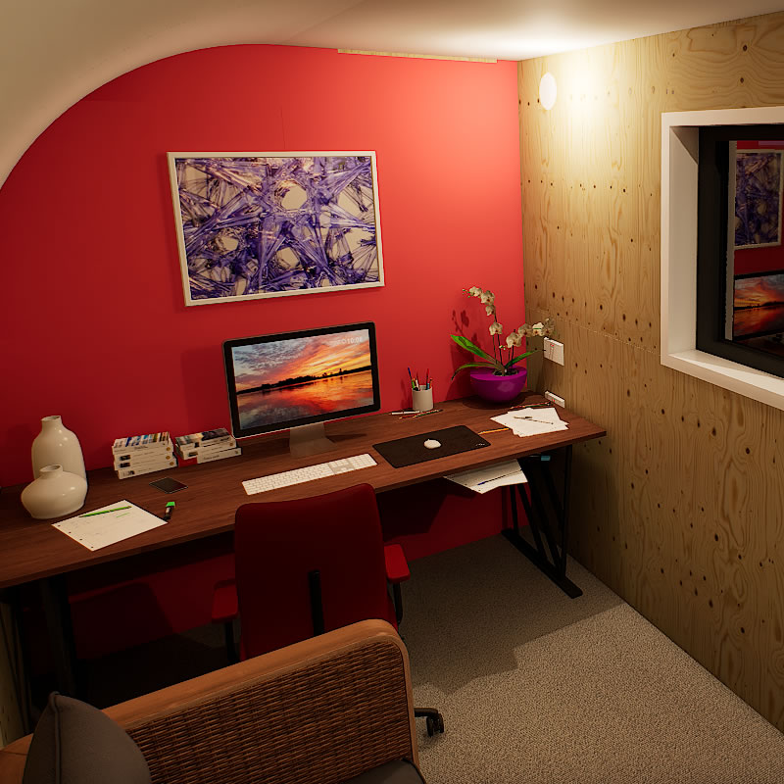
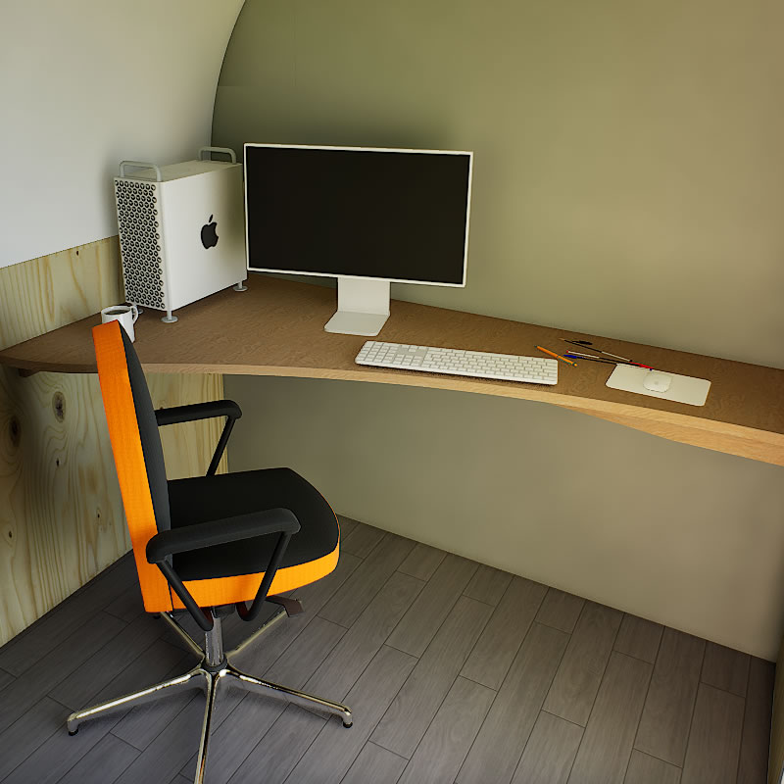
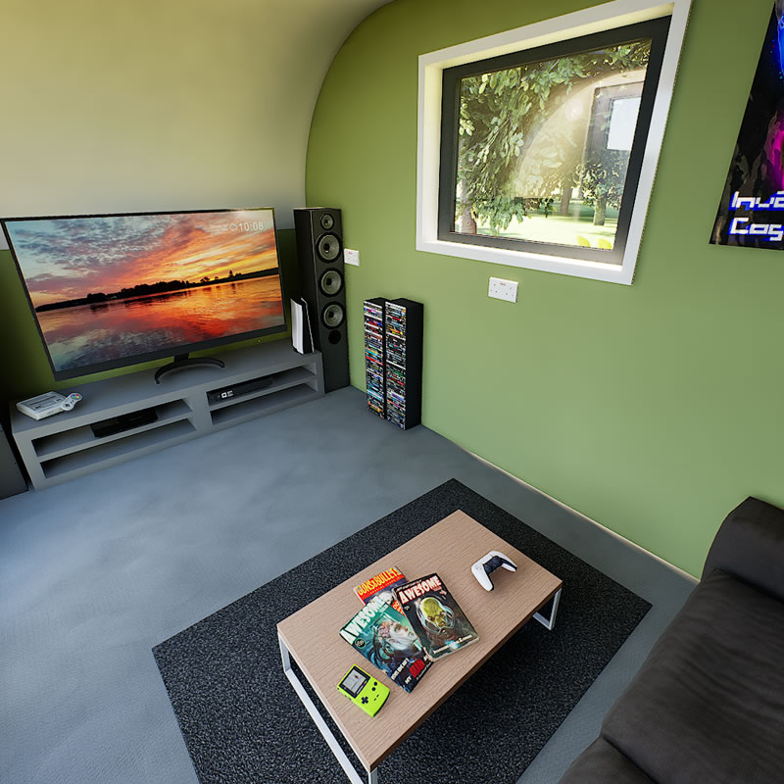
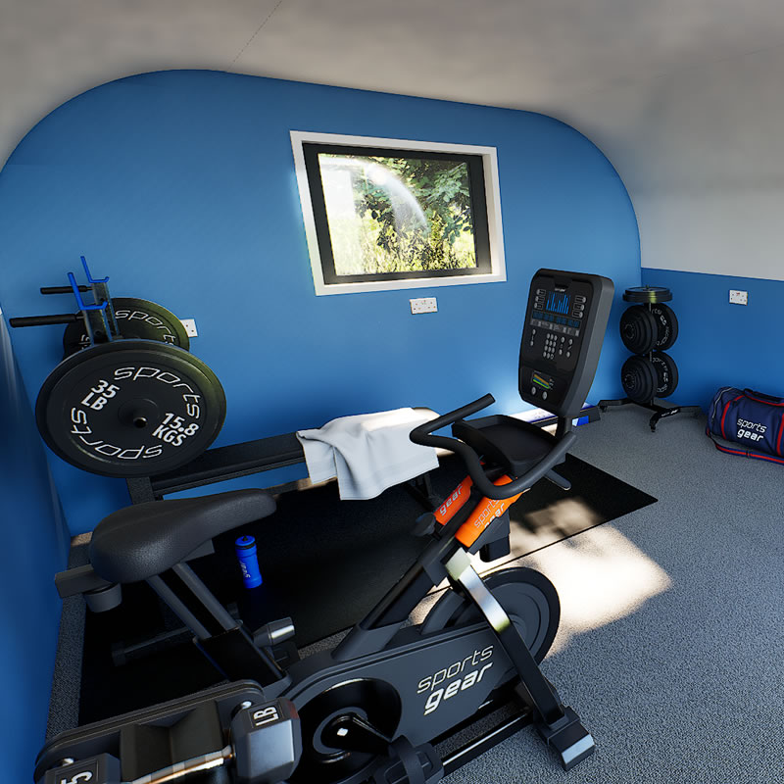
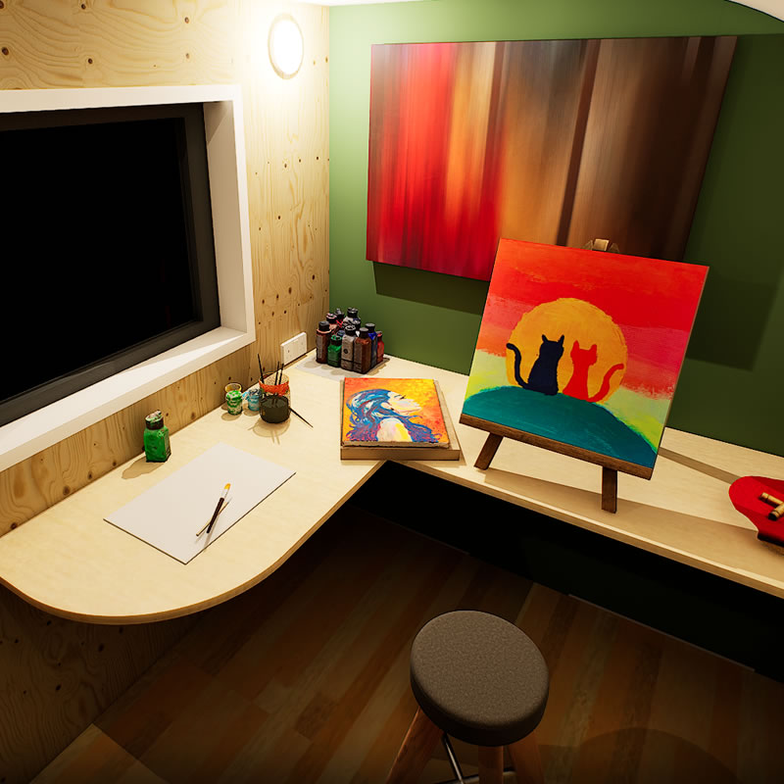
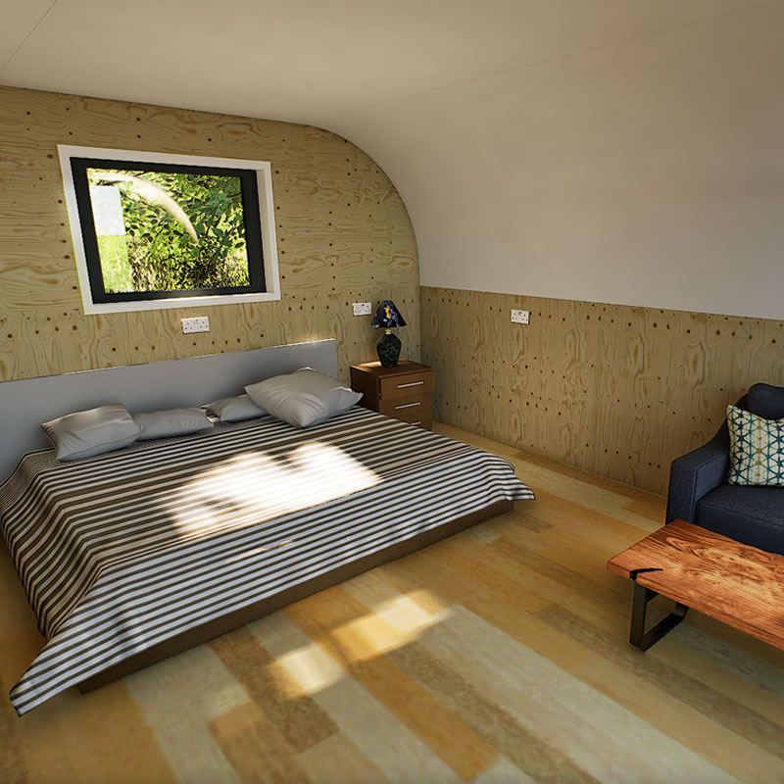
Multipurpose floorplans
Designed for versatility
Composite Cladding
Our Coastline Composite Cladding offers a traditional wood grain effect, providing a classic look for your garden room. It’s lightweight, weatherproof, and designed to maintain its appearance with minimal maintenance over time.
Deluxe Composite Cladding
Our Deluxe Composite Cladding offers a sleek, contemporary look. Made from eco-friendly materials, this option is more durable and low maintenance, providing a modern finish for your garden room. It comes with a 15-year residential warranty for added peace of mind.
Standard features
Treated subframe with levelling feet
Fully Insulated
Simply plug in to operate
Full electrics pack
Wi-Fi controlled heating
High-quality domestic UPVC window and door
Flooring
Electrical connection cable
Electrical safety certificate
Optional extras
Additional spotlights
Fitted security pack
Network connection
Electric upgrade
Additional double sockets
Dimmable lighting
Downlight upgrade

Heavy-Duty Steel Roof
Curved Roof Design
Composite Cladding
High-Spec Windows & Doors
Hyper Insulation
Electrics Pack
Durable Flooring
Treated Timber Subframe
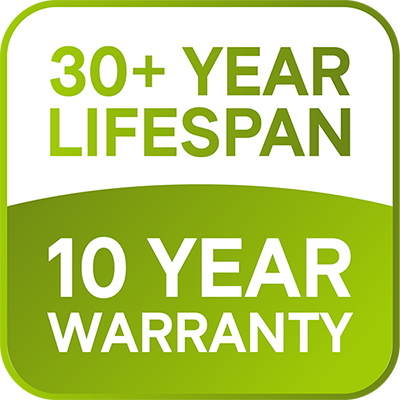
Our spaces
Bespoke designs
It's simple
Step 1
Get in touch
Our friendly design team is ready to discuss your requirements. You can even send us pictures of your outdoor space or share a sketch. We’re here to help, so don’t hesitate to ask any questions.
Step 2
Design & develop
We’ll design your space using 3D CAD software based on your info. You’ll get an initial concept, timeline, and quote. Then, we’ll refine the design with your feedback.
Step 3
Workshop pre-build
Once approved, we manufacture your space to your exact specifications. Our quality assurance ensures perfection before installation, and we keep you updated throughout.
Step 4
Installation
Our installation team will arrive on a pre-arranged date to assemble your space. Smaller eDens take 1 to 2 days. After final testing and cleaning, we’ll hand over the keys for immediate use.
More spaces
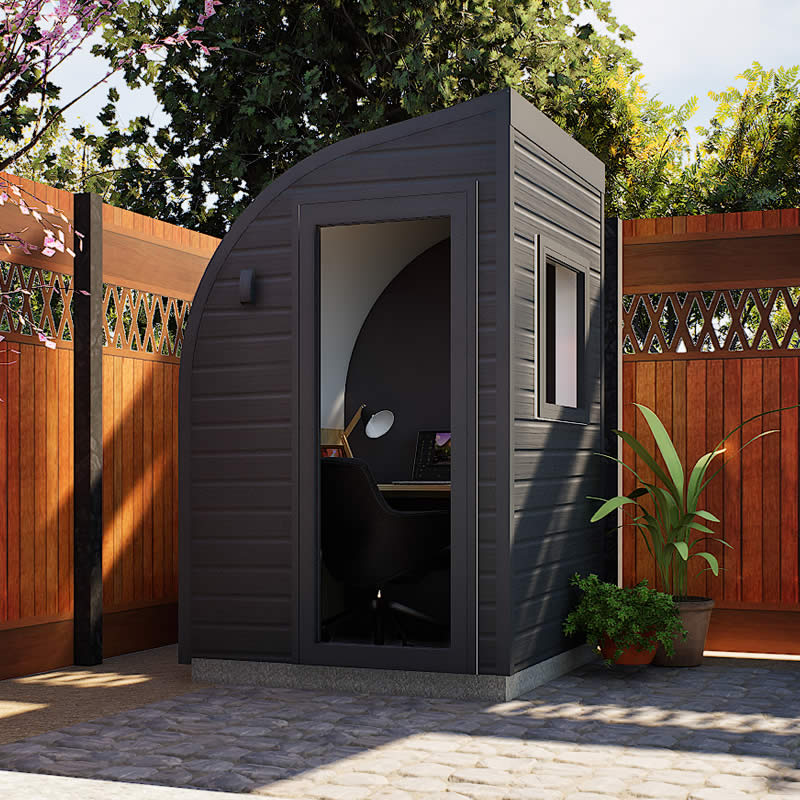
Anthracite Grey
ePod
A compact space designed for smaller gardens and courtyards, ideal for work, hobbies, or relaxation.
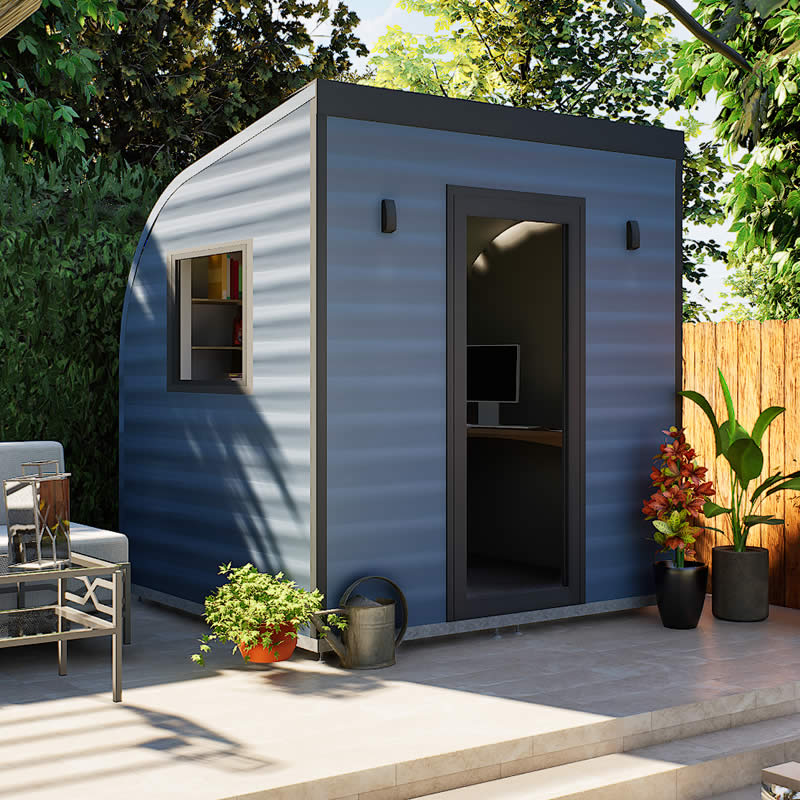
Pigeon Blue
eSnug
A stylish garden office, business base, or snug, designed for year-round use.
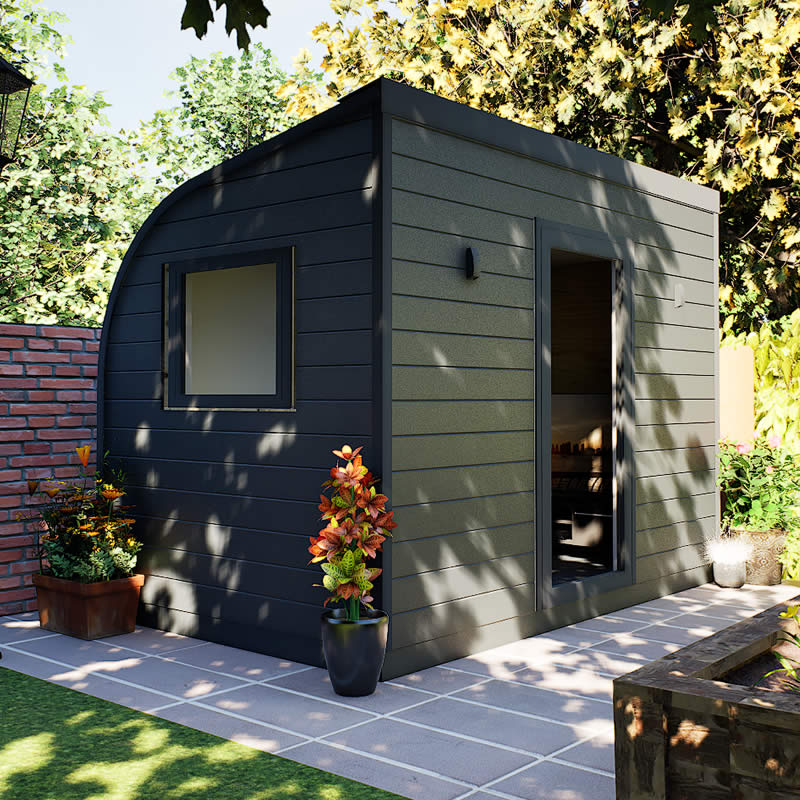
Anthracite Grey
eSnug Plus
A spacious room, ideal for work, hobbies, or small businesses.
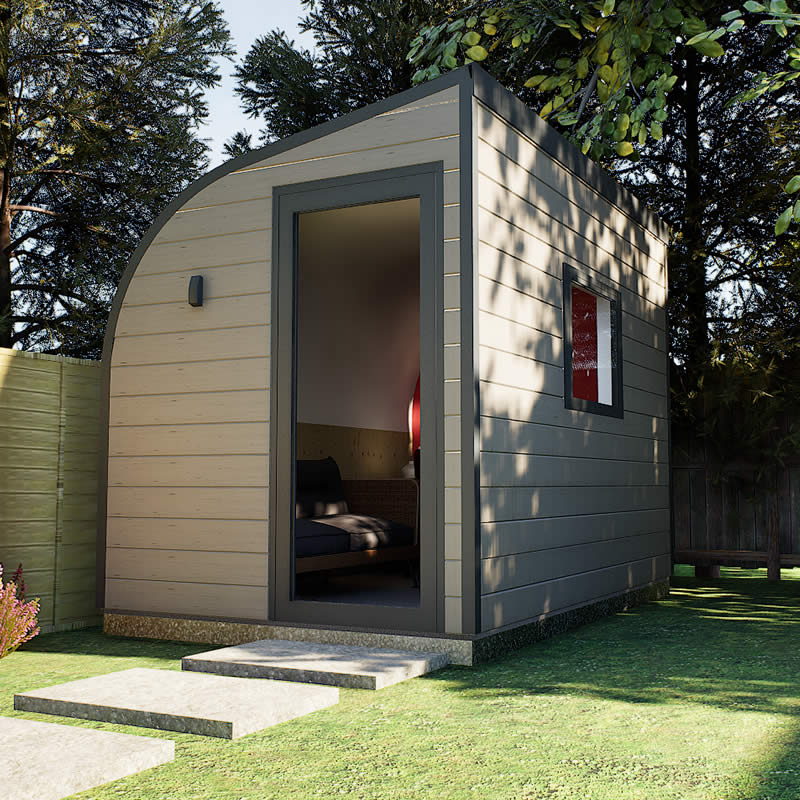
Stone
eSnug Plus
A versatile garden room with a side door, providing privacy for work or relaxation.
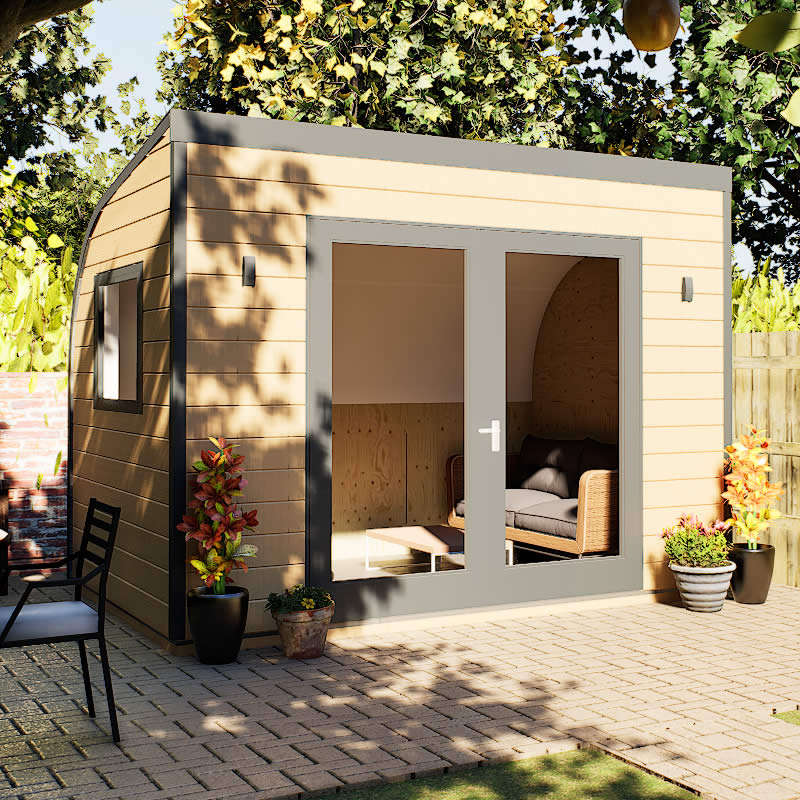
Oak
eSnug Plus
A spacious garden room with French doors, providing natural light and a peaceful connection to your garden.
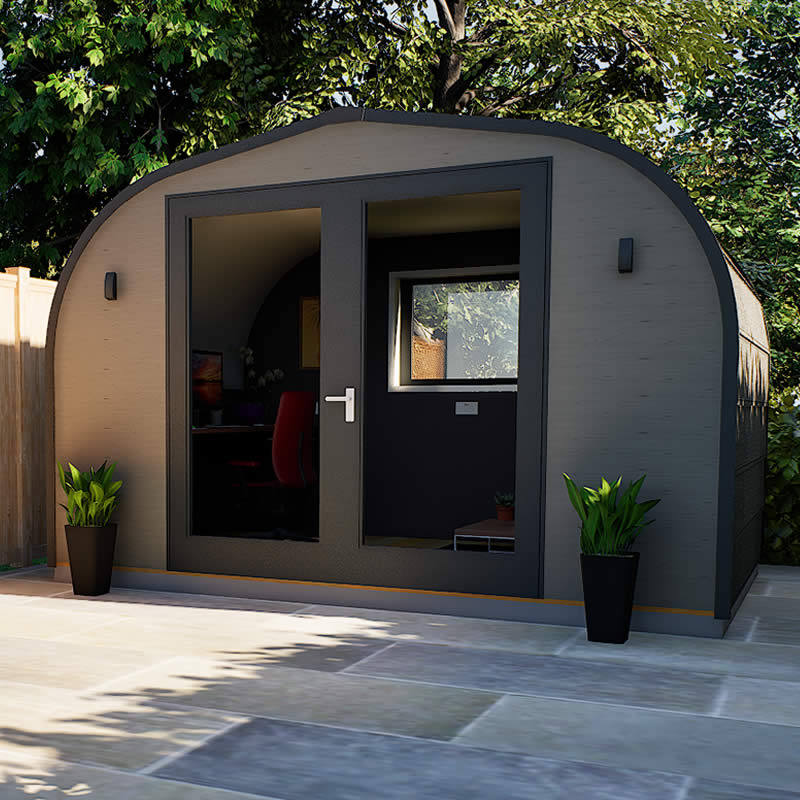
Stone
eLodge
A compact yet spacious eco-lodge with French doors, ideal for a professional workspace or relaxation.
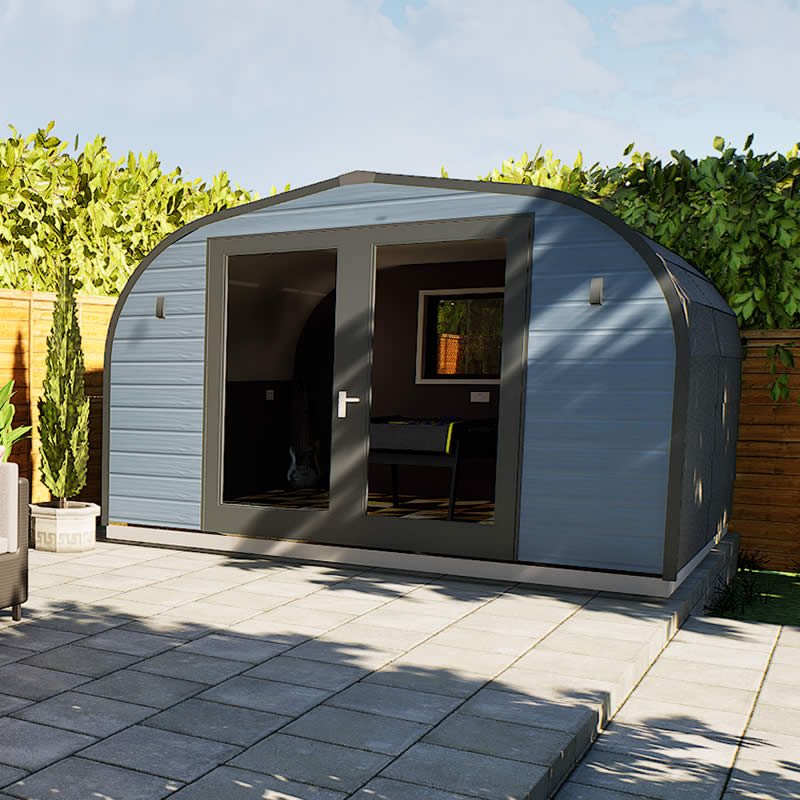
Pigeon Blue
eLodge Plus
A mid-sized eco-lodge with French doors, offering a bright and airy space for work, business, or leisure.
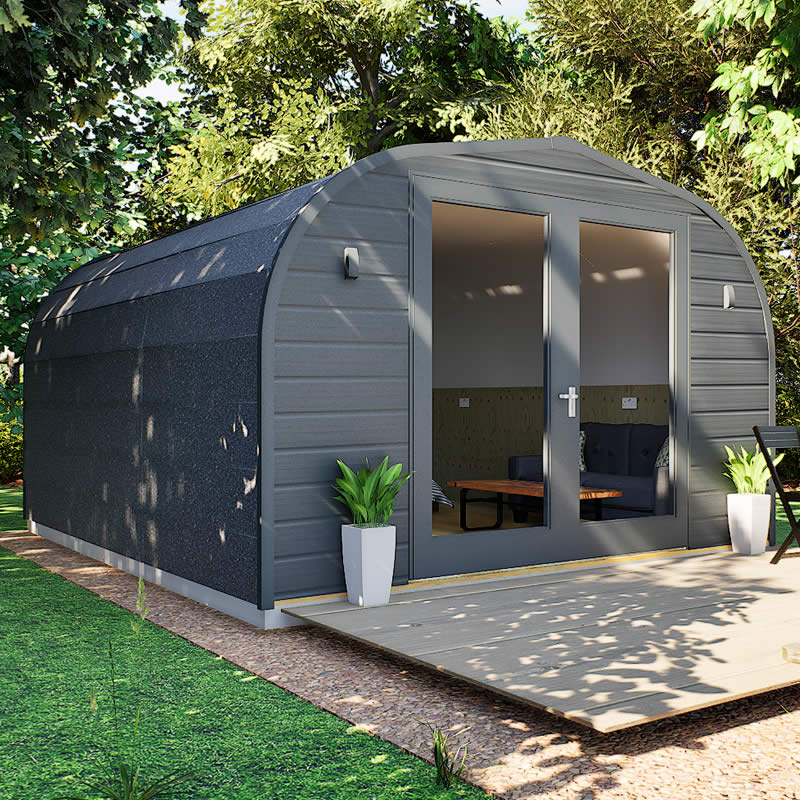
Anthracite Grey
eLodge Max
A large elodge with French doors, offering a luxurious, spacious retreat for work, business or leisure.
Finance it your way
Open up your options with our flexible finance
