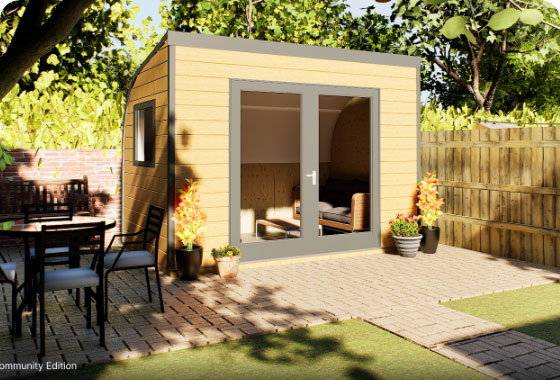Garden Room Planning Permission – UK
At My Garden Studio, our modern garden rooms are designed to fall under permitted development rules, meaning in most cases, you won’t need to apply for planning permission. These regulations fall under Class E, which is pre-approved, as long as your garden room adheres to a few key conditions and limits.
Key Considerations:
- Height: The garden room must not exceed a height of 2.5m from the base to the top of the roof if it’s within 2m of the boundary.
- Garden Space: The garden room, along with any other buildings, must not cover more than 50% of your garden.
- Usage: The room is not intended for living or sleeping accommodation.
All our buildings are designed to meet the 2.5m height restriction for planning permission.
More Detailed Requirements:
- Outbuildings, such as garden rooms, are considered permitted development provided:
- No outbuilding is located forward of the principal elevation of the house.
- The maximum eaves height is 2.5m, and the overall height is limited to 4m with a dual-pitched roof, or 3m with any other roof.
- A maximum height of 2.5m applies if the building is within 2m of the boundary.
- No verandas, balconies, or raised platforms are permitted.
- No more than 50% of the land around the original house (as it stood on 1st July 1948) is covered by outbuildings.
- In National Parks, Areas of Outstanding Natural Beauty, or World Heritage Sites, buildings more than 20m from the house are limited to a footprint of 10m².
- For designated land such as conservation areas, any side-facing outbuilding will require planning permission.
- All outbuildings within the curtilage of listed buildings will require planning permission.
Building Regulations – UK
In most cases, building regulations will not apply to garden rooms unless you plan to use the building for sleeping accommodation.
Key Guidelines:
- Buildings under 15m² can be installed close to any rear boundary without requiring building regulations approval.
- For buildings between 15m² and 30m², they must be a minimum of 1m from the boundary unless they are constructed from non-combustible materials. At E-Spaces we use a range of cladding materials, check with us on specific information.
Please note: Any electrical work in your garden room will require compliance with Part P of the Building Regulations. All electrical installations must be certified by a qualified electrician. While E-Spaces can install the internal electrics of your garden room, we recommend engaging a local contractor to connect power from your house due to site-specific factors like distance and obstacles.
For further guidance, we recommend consulting your local council or viewing the official technical documents on permitted development and building regulations.
