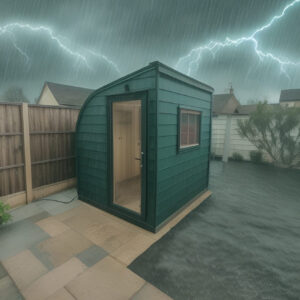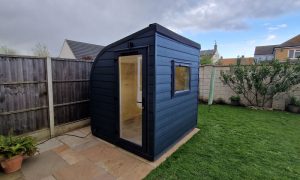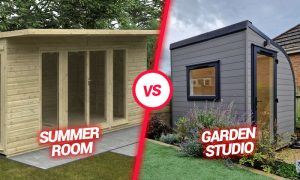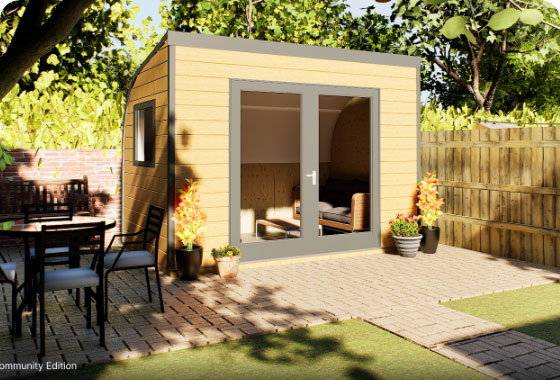
Without doubt, having the ability to work from home in a bespoke garden office is the fastest growing trend in garden outbuildings.
However, there constantly lies a niggling doubt as to just how ‘legal’ it is to have an office pod built on your property. Prospective owners of an office pod are often ill at ease – the fear of falling foul of a planning law or enforcement notice is enough to make many dismiss the idea entirely.
The problem lies in the fact that many of us have listened to advice from neighbours, family members or friends who claim to know the law or have first-hand information regarding planning rules! Yet, the reality is actually quite straightforward.
When considering a garden office room – for the majority of homeowners there are two distinct routes that are available to them; permitted development and/or a certificate of lawfulness.
Permitted development
This relates directly to a piece of legislation otherwise known as Schedule 2, Part 1, Class E of the Town and Country Planning (General Permitted Development) Order 2015.
The above comes with a set of criteria that allows for an outbuilding for use incidental to the enjoyment of the main dwelling. Or, in other words, not to be used as a home itself! While the terminology may sound complicated, these criteria are very straightforward to allow planning officials to make clear judgements in relation to the proposed development.
As part of the Class E requirement, the first thing to be considered is that the dwellinghouse (home) has permission to be used as a dwellinghouse. While this might seem fairly obvious for the significant majority of homeowners, this initial check is to prevent additional buildings springing up on property where no lawful home actually exists.
The next set of criteria considers that the dimensions of the outbuilding do not cover more than 50% of the total area of the original curtilage (land around the house) and that the height of the building is no higher than 2.5m if it is 2 metres within the boundary. If the structure is further away than 2m, a dual-pitched roof can be as high as 4m (providing the height of the eaves is no greater than 2.5m).
Additionally, the criteria lays out that it must be a single storey and does not include a veranda, balcony or raised platform.
Certificate of lawfulness
For those property owners in areas that are overlooked by neighbours or where property boundaries are close together, the option of a certificate of lawfulness is a useful application.
Essentially it allows you to be absolutely certain that the structure does not need planning permission and lawfully protects you from any changes to planning control in the future. The planning authority can confirm that your proposal is lawful under section 192 of the Town and Country Planning Act 1990 and relevant amendments.
While it is not a planning application, it provides confirmation that it is lawful. Also, any possible impact upon neighbours or the character of the area would not be taken into submission – an important point should you have uncooperative neighbours.
A certificate of lawfulness will only follow the criteria of permitted development for an appropriate outbuilding and in that regard does not require any additional planning application criteria. However, the key benefit is that fact that once the certificate has been granted, there is no need to fear any planning enforcement concerns generated by neighbours or the local authority.
Compliance
So, what should you consider before making the purchase of a garden office or office pod?
Firstly, consider an organisation that has carefully designed their product to meet all of the criteria of permitted development and has a record of achieving a certificate of lawfulness for their clients.
E-spaces Design and Create Ltd. have designed their e-Den Plus to perfectly meet the criteria as listed. With its galvanised base, the fact that is can be moved highlights that is it not intended as a permanent dwelling. Better still, the fact that at its highest point it is below 2.5m high and with its curved roof reducing the height toward the boundary a planning officer will be able to observe complete compliance.
Its design has not only met permitted development criteria, it has also received the certificate of lawfulness from London Local Planning Authorities.
Other considerations
In the case of any land on a World Heritage Site, National Park, listed building or an area of outstanding beauty further permission may be required. At all times, it is always advised to seek support or guidance if you are unsure as to whether your proposal meets the criteria.





